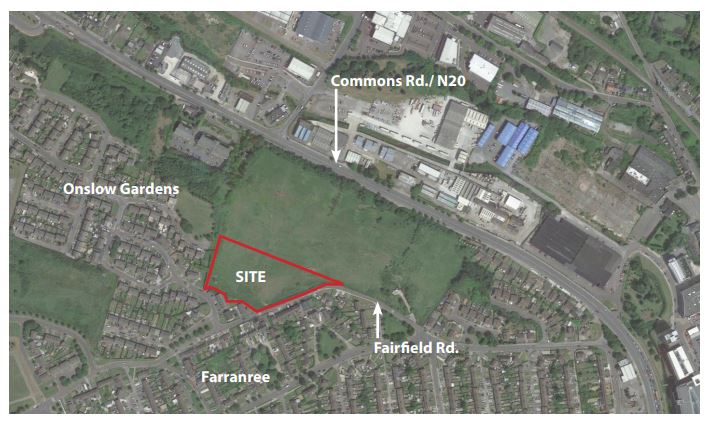Fairfield Road Residential Planning & Design
Planning
Brief Description
Fehily Timoney and Company (FT) were appointed by Dunluce Land Holdings to provide architecture, planning, and engineering consultancy services for the delivery of a planning application in Cork City. The proposed development (Fairfield Residential Development) was located on zoned plans on a sloping site to the north of Cork City, overlooking Commons Road. The proposed development was located in an irregular shaped field near the top of the ridge above the N20. The development was approximately 0.93 hectares in size. The Architectural Design Statement was prepared by Fewer Harrington & Partners on behalf of FT for inclusion in the planning application.
FT Responsibilities
FT provided architecture, planning, and engineering consultancy services for the Fairfield Residential Development planning application on Fairfield Road, Cork City.
FT were also responsible for the following deliverables as per the project scope:
- Masterplan for Phase 1 of development for initial discussions with Local Authority and relevant housing agencies.
- Phase 1 sketch for discussion with Planning Authority.
- Engineering Drawings.
- Engineering Report with accompanying calculations for all road, pavement, parking, sightline, cut and fill, wastewater, surface water, SuDs, water supply, and retaining wall designs.
- Liaison with Fewer Harrington & Partners for the preparation of the Architectural Design Statement.
- Planning Statement.
- Outline Construction Management Plan.
- Appropriate Assessment Screening.
- Part V negotiations with Cork City Council.
- Statutory notices and forms.
- 1 No. planning application to Cork City Council.
Project Statistics
0.93 hectares
Development size
49
Number of dwellings included in development across 5 No. apartment blocks and 9 No. terraced houses
88
Number of bicycle parking spaces included in the development








